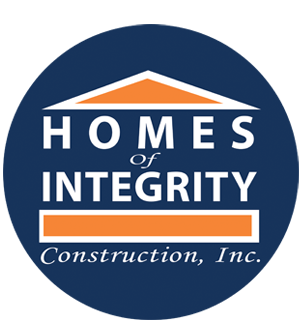- Nine (9) ft ceilings first floor and 8 ft second floor. Volume ceilings per plan
- Buyer’s choice of level 1 hardwood, level 2 laminate wood throughout first-floor common areas, excluding bedroom
- Buyer’s choice of level 1 ceramic tile in kitchen and all wet areas
- Wood window sills, and sills in niches per plan
- Five and a quarter inch (5 ¼”) baseboard
- Sherwin Williams Interior flat finish paint for walls and semi-gloss for trim with touch up kit provided at closing
- Level 1 Shaw carpet with 10-year assurance warranty
- Smooth finish ceilings & walls
- Tray ceiling in master
- Attractive 3 panel shaker interior doors
- Z-Wave programmable thermostat
- Schlage Z-wave Camelot touchscreen deadbolt with built-in alarm at front door and satin nickel interior doors
- Brushed Nickel towel bar and toilet paper holder in all baths
- Light package includes 4 recessed lights in kitchen and satin nickel lighting throughout
- ClosetMaid freeslide wire shelving in all closets and wire shelving in pantry
- ¾ inch LP subfloor for all two story homes with 25-year warranty
- High-speed wiring including cable TV outlets in ALL bedrooms and family room (1) CAT4 phone outlets in kitchen, master
bedroom and study per plan, with included structured wire panel in garage. - Two USB receptacles placed in kitchen
- Prewired and braced for ceiling fans in great room, master, loft and all secondary bedrooms
- Beautifully designed architectural elevations, per plan
- Limited lifetime warranty 30-year architectural shingles
- Shutters on front elevations, per plan and community
- Large six-inch (6”) fascia wrapped in low maintenance aluminum
- Vinyl ceilings on lanai and porches
- Insulated smooth six-panel exterior door per plan
- Garage door opener included with two remotes
- Garage door(s) with windows
- Foundation slab with 3,000 PSI concrete
- Carriage light at garage entry, per plan
- Professional designed landscape package, per plan and community standards
- Full irrigation system with programmable automatic timer
- James Hardie color plus factory applied paint on exterior with color warranty
- Finish garage with drywall, trim and paint
- Overhead lighting in garage
- Engineered and built to exceed current building code hurricane/wind load requirements
- Two (2) weather-protected electrical outlets
- Doorbell
- Level 1 granite kitchen counters with 4-inch granite backsplash
- Stainless steel appliance package; including smooth-top shelf cleaning range, built in microwave, hood over range, and
hidden control dishwasher - Stained wood cabinetry with forty-two inch (42”) upper or staggered cabinets
- Crown molding on upper cabinets
- 1/3 HP garbage disposal
- Under mount nine inches (9”) deep 50/50 double bowl stainless steel kitchen sink
- Moen water saving stainless pull out kitchen faucet
- 4 Recessed lights in kitchen
- Garden tub with tile surround and separate framed satin nickel glass enclosed walk-in shower with level 1 tile walls included
in master bathroom - Comfort height vanities in master bathroom with marble tops and square sinks, per plan
- Moen water saving shower heads and faucets in satin nickel
- Durable fiberglass tubs with surround in secondary baths
- Cultured marble vanities with rectangular sinks in all baths
- Water saving elongated toilets
- Beval Oval mirror and pedestal sink in powder room per plan
- Trim Framed glass mirrors in master bath
- Recessed lighting in showers and garden tub, per plan
- Positive air with all direct returns HVAC systems on all homes
- Carrier 14 SEER HVAC system offering high energy efficiency
- Air barriers & Air Sealing-protects your home from harmful outdoor contaminants
- Eccobatt Knauf fiberglass insulation in walls the earth-friendly alternative, spray foam attic
- CFL Lightbulbs in all covered fixtures
- Double-Paned, double hung, Low E Insulated Windows with tilt-out
- Energy efficient water heater, size per code
- HERS rating provided with every home
- GFI protected outlets in wet areas
- Smoke/ carbon monoxide detectors with battery backup
- Blower Door testing to determine the air infiltration rate
- Borate wood applied termite treatment
- One year renewable termite repair and retreat bond through Yates Astro
- Third party warranty through Quality Builders Warranty includes a one year home warranty, 2 year systems and ten-year structural warranty backed by Liberty Mutual. Additionally manufacturers warranties as applicable
- Local two-hour consultation with a Homes of Integrity Design representative
- Home orientation walk-through to ensure satisfaction and quality control standards are met BEFORE closing
- More than expected benefits at no additional charge




